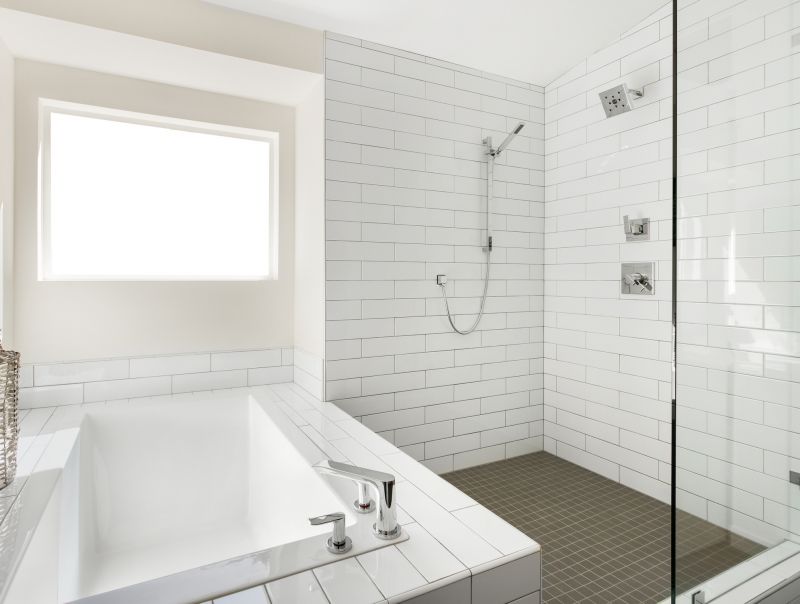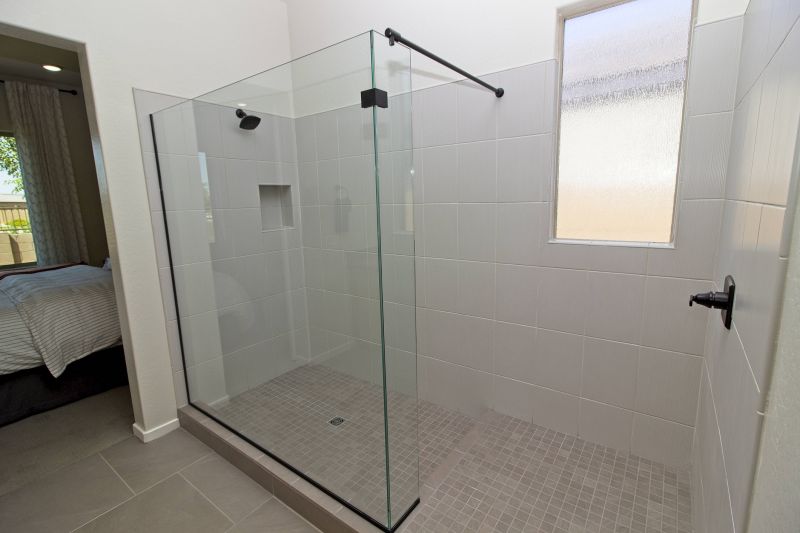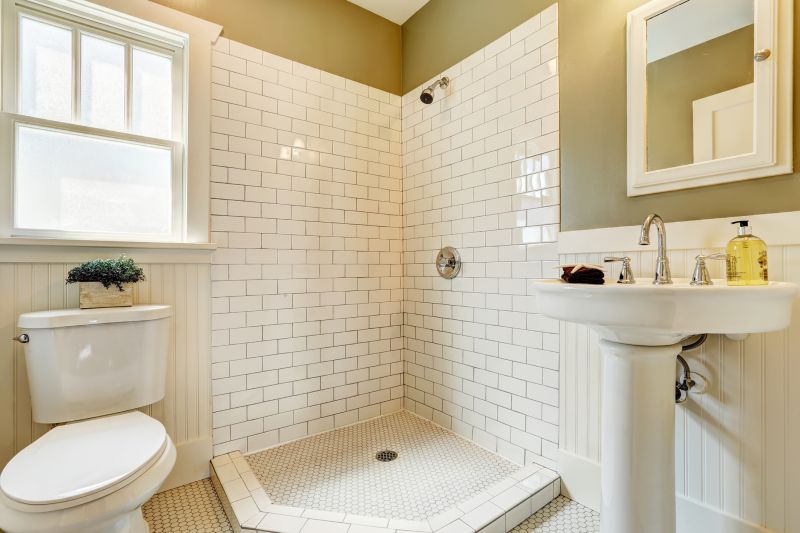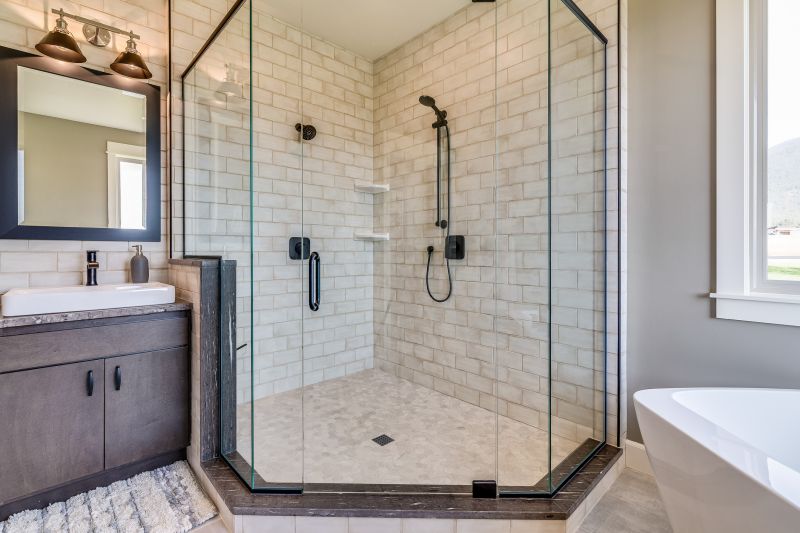Design Tips for Small Bathroom Shower Layouts
Designing a small bathroom shower requires careful consideration of space utilization, functionality, and aesthetic appeal. Optimizing limited square footage involves selecting layouts that maximize comfort while maintaining a sleek appearance. Various configurations can enhance the usability of compact bathrooms, ensuring they remain practical without sacrificing style.
Corner showers are ideal for small bathrooms, utilizing an often underused space. These layouts typically feature a quadrant or angled design, which frees up more room for other fixtures and storage options. They can be customized with glass enclosures to create an open, airy feel.
Walk-in showers without doors or with minimal barriers can make small bathrooms appear larger. These layouts offer easy access and can be fitted with glass panels to enhance visual openness. Incorporating built-in niches and benches can improve functionality within limited space.

This layout maximizes space by integrating a corner shower with a glass enclosure, complemented by compact fixtures. The design emphasizes simplicity and efficiency, making the most of limited area.

A walk-in shower with a frameless glass door enhances the sense of openness. The use of light-colored tiles and strategic lighting can further expand the visual space.

An L-shaped shower layout fits into a corner, providing ample showering space without encroaching on the bathroom's footprint. Incorporating shelves and niches optimizes storage.

This design features a compact shower with a sliding glass door, ideal for narrow bathrooms. The layout prioritizes functionality while maintaining a clean aesthetic.
| Layout Type | Features |
|---|---|
| Corner Shower | Utilizes corner space, customizable with glass enclosures, ideal for maximizing available area. |
| Walk-In Shower | Open design, minimal barriers, enhances perceived space, easy to access. |
| L-Shaped Shower | Fits into a corner, provides more showering area, incorporates built-in storage. |
| Sliding Door Shower | Space-saving door mechanism, suitable for narrow bathrooms. |
| Wet Room | Combined shower and bathroom area, maximizes space, modern aesthetic. |
| Neo-Angle Shower | Triangular enclosure, fits into tight corners, efficient use of space. |
| Peninsula Shower | Enclosed on three sides with an open front, best for small bathrooms. |
| Corner Niche Shower | Features built-in niches for storage, optimizing space and utility. |
Selecting the right layout for a small bathroom shower involves balancing space constraints with functional needs. Corner showers remain popular due to their efficient use of corners, freeing up the rest of the bathroom for other fixtures or storage. Walk-in designs are increasingly favored for their open feel, especially when combined with glass panels that do not visually divide the space. L-shaped and neo-angle configurations offer additional options for maximizing shower area without overwhelming the room. Incorporating sliding doors or barrier-free entries can further enhance space efficiency, making daily routines more comfortable.
Innovative ideas continue to emerge for small bathroom showers, emphasizing efficiency and style. Compact fixtures, such as wall-mounted sinks and slimline toilets, complement the shower layout to maximize available space. Frameless glass enclosures and minimal hardware contribute to a sleek, modern aesthetic that enhances the sense of openness. Additionally, incorporating multi-functional elements like combined shower and bathtub areas or fold-away benches can further optimize limited space, providing versatility without sacrificing comfort.




